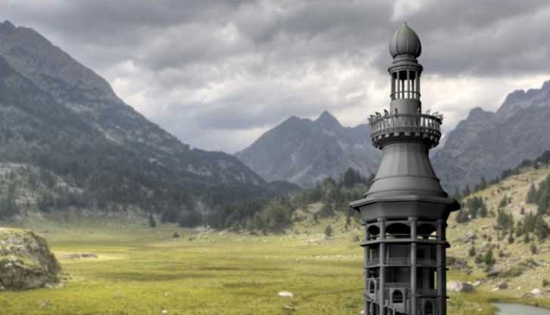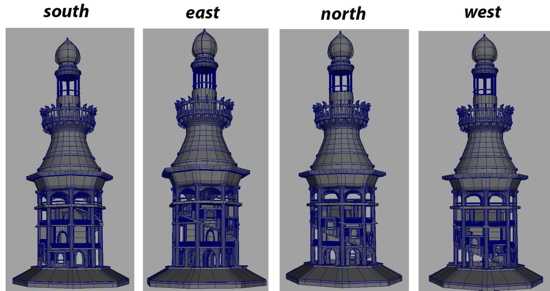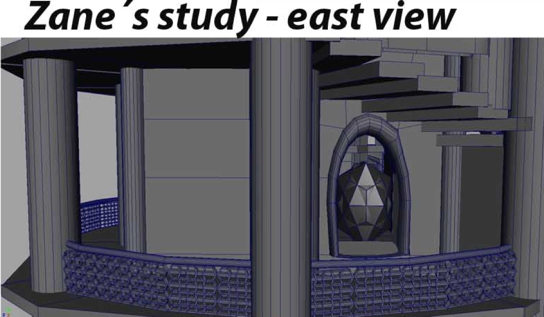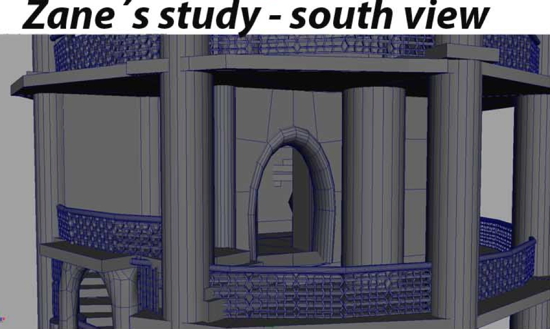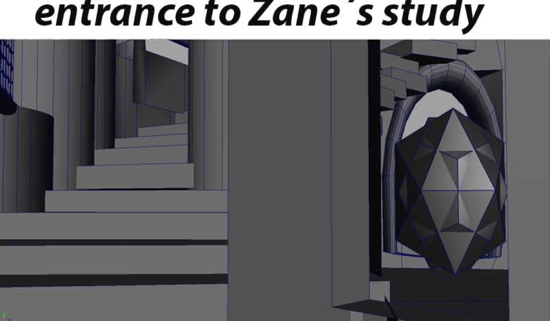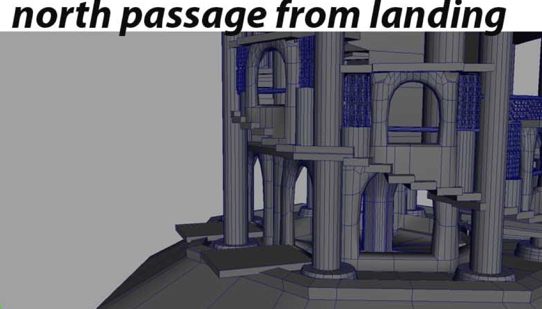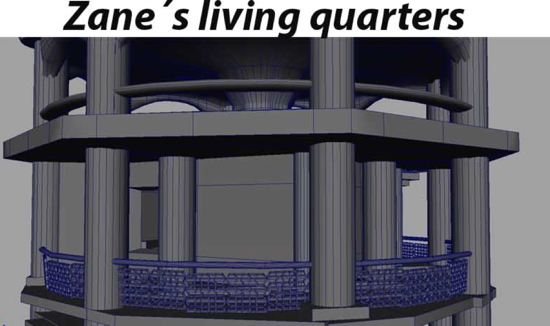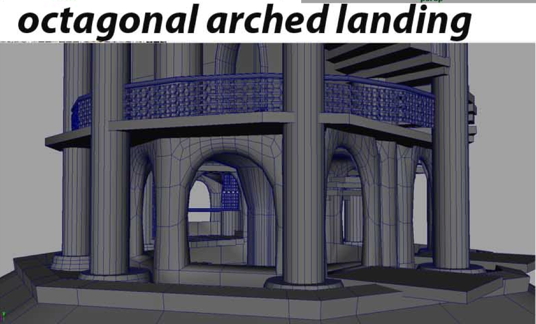In Retrospect by Ellen Larson
What would you do if you had to investigate a murder
you would gladly have committed yourself?

The Priory
The Priory
After completing the graphic for Zane's study, Mike began to work outward. He sent the following jpeg to Ellen, to make sure he had read the text correctly. First, the text he was trying to bring to life:
At the eastern edge of the lea, separated from the zone of destruction by a peanut-shaped knoll upon which sheep and goats grazed in bucolic serenity, stood the Priory. Its four square towers stood tall, unscathed and enduring. The great silver dome in the north wing mirrored the sky above as if nothing had changed. Indeed, once the ruins of the Conservatory had disappeared behind the knoll, the only reminder of the war was the red and black flag fluttering above the portico where before had flown the green and white.
Here is Mike's original schematic of the priory, and questions:
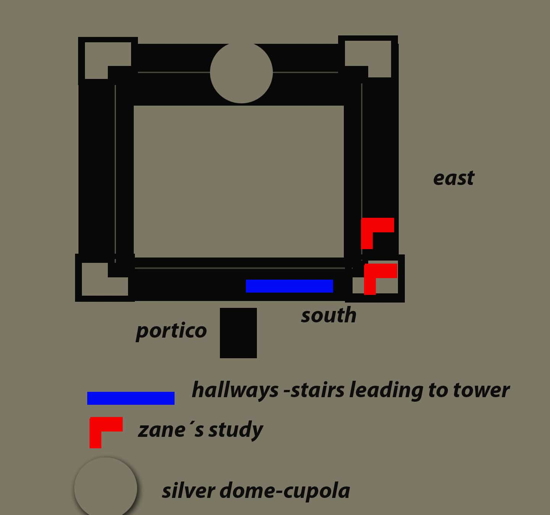
Is the portico located at the centre of the south wing? If not, then where?
The route to get to the southeast tower from the portico involves going through hallways, stairwells, and the east wing? Sooo where are these hallways...inside the south wing?... if so then why do they need to go into the east wing first?
Is Zane´s office in the east wing or in the southeast tower? (I´m only on page 48). If it´s in the east wing, then looking through the windows in the south bay would be staring straight at the southeast tower. If the office is in the southeast tower, then is it directly above the octagnally shaped, archway/enclosed landing ?
is the north wing larger, higher, wider than the other wings? Is it the only one with a dome?
Some of the above questions come from the passage in the book where Merit and her team approach the priory. Here is that passage, for those of you who like to play along.
It became clear to Ellen at this point that Mike's artistic scrutiny had revealed inconsistencies in the descriptions of the priory layout. Not too late to cut a word or two, however, when galleys arrive! Ellen's replies (edited for space):
Portico in the center of the south wing. As in your drawing.
They walk inside the south wing. They enter through the portico into the south wing and turn right. They go down the long hall that I describe--"hall" in the old-fashioned sense of big long room. Then they go through some private rooms that are basically the ground floor of the tower, which might be bigger than the upper floors. The kitchen smells come from the east wing.
Zane's office is in the southeast tower. Yes, directly above the octagonal open space.
Yes. [cut lengthy wail about textual inconsistency] All that is really important is that there be a place that is level with the roofs of the wings (which means it's probably about twenty to twenty-five feet in the air ) and has open arches without windows or screens. The stairs to the tower lead to this place, and then from this place up the tower itself).
Yes, the north wing it bigger than the others, because of the dome. Yes, the only dome.
Your drawing is shockingly correct--though I see the wings as broader than you have, and the central courtyard with the fountain as smaller.
The Southeast Tower
Mike and Ellen had considerable email discussion about the tower, particularly the open, octagonal area described in the text and how many floors there were. The resulting graphics, including the landscape and tower above, came two weeks to the day after Mike first contacted Ellen:
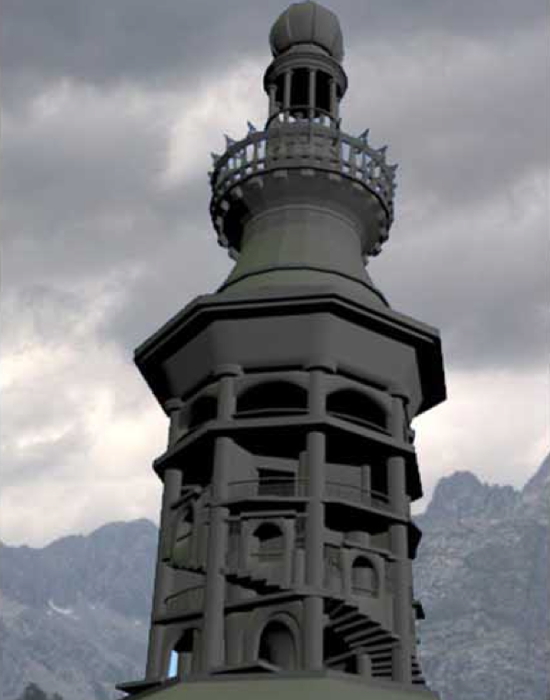
A bird’s eye view of the Priory would have shown four massive red-granite wings enclosing a square courtyard, with the four towers rising at the corners. In their day, the eighty-odd rooms of the Priory had served not merely as the residence of the Prioress, whose job it was to manage the non-academic side of the Conservatory, but as a gathering place for the elite among the Oku scientific community. The Great Hall had seen an endless stream of teas, awards days, and seminars, as well as art shows, inductions, poetry readings, and musical events of the highest quality. Under the Rasakan Protectorate—and given the obliteration of the Conservatory—there was no longer any such need, thus most of the rooms were kept locked. But each had a story to tell, each was a testament to five hundred years of Okuchan civilization.
